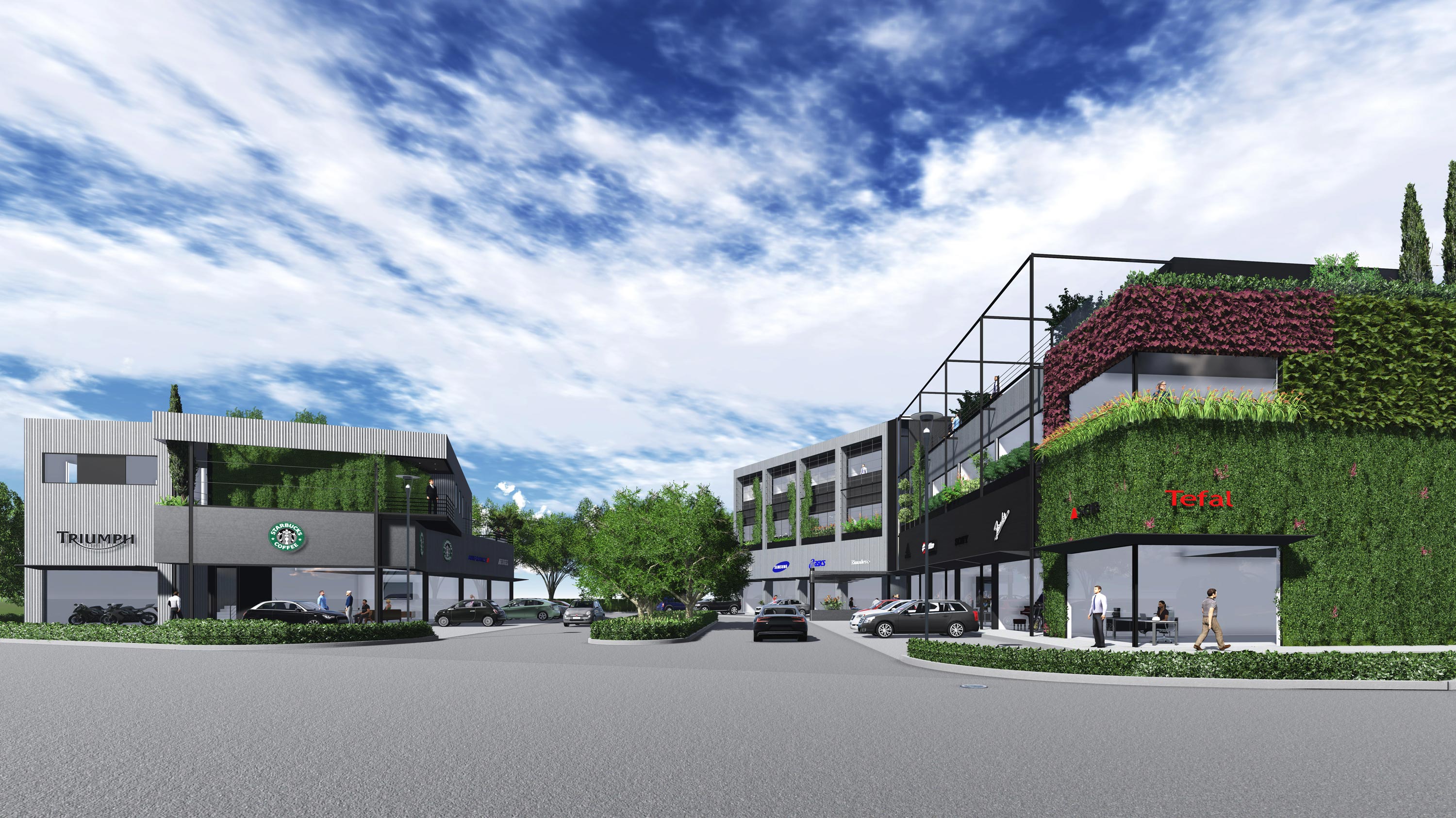Located in greater Beirut in a very busy area, this 4600 sqm development consists of 3 modules embracing a central garden. Positioned to maximize the visibility of the shops and restaurants on the ground floor, the modules provide a discrete working environment to the upper floor offices. The first two modules articulate around a hinged trapezoidal staircase rising above planted gardens, while the third one splits on the upper level to face the other two.
Two dominant architectural expressions make this project atypical, different metallic finishes half covering a warehouse-like raw structure, and an array of dynamic greenery arranged in structured green walls in some places, and left into an unharnessed wild growth in others.
