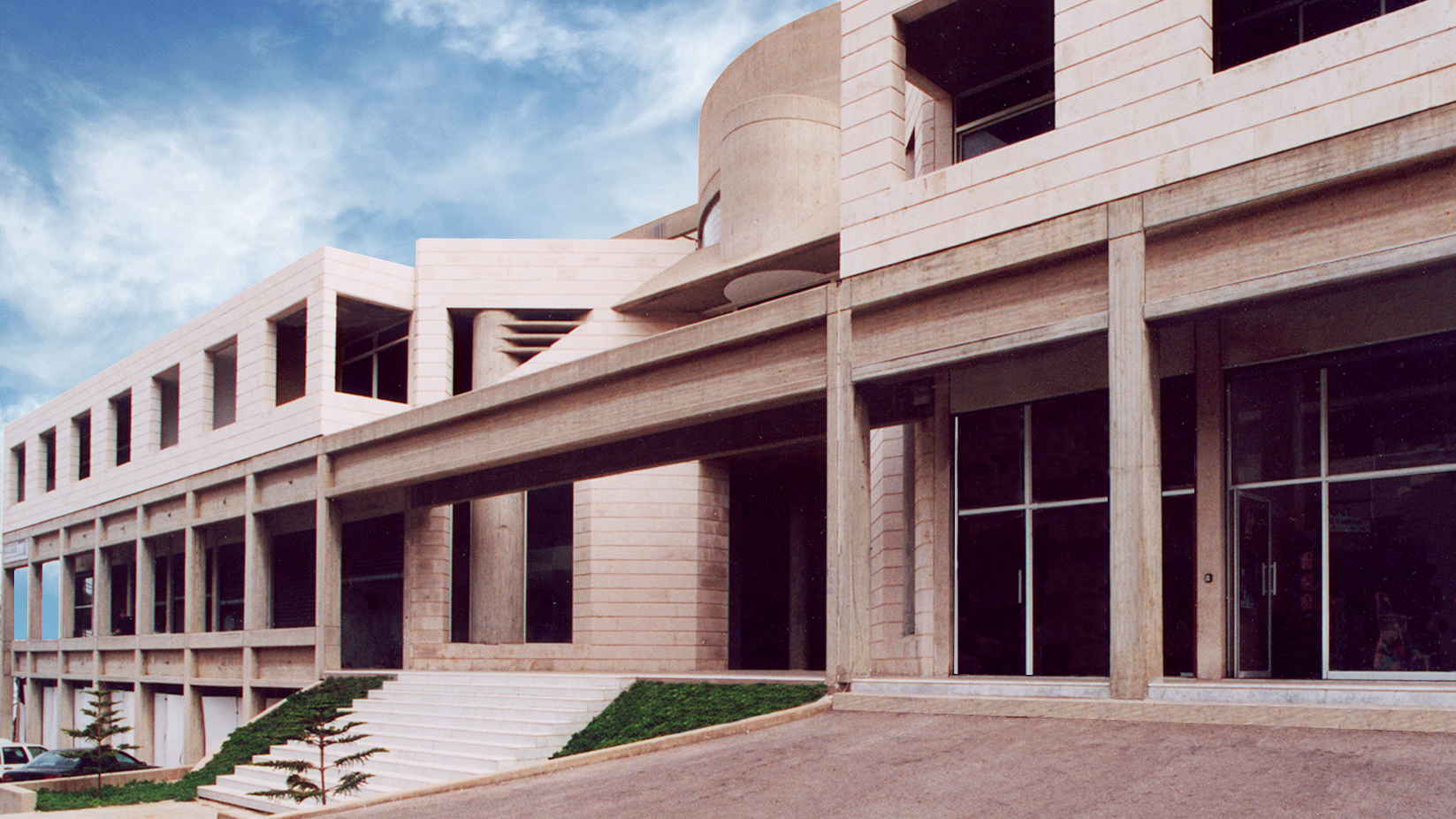A commercial optimal output determines the guidelines of the Centre where aesthetics are guided by two targets. The first one aims at defining its personality and making it referential as a commercial Landmark, while the second is not only proportioned in visual harmony, but also as a reflection of the various functions interconnected to achieve an enhanced synergy between the commercial areas.
Vivid architectural lines, drawn horizontally, frame the functions in rhythms, variations, and pauses (borrowing a language from musical composition). These lines are like a structural skeleton that expresses force and direction to orient the flow of the public. The composition is dynamic, yet centered on an atrium originally designed for a cupola but later modified by the owner.
