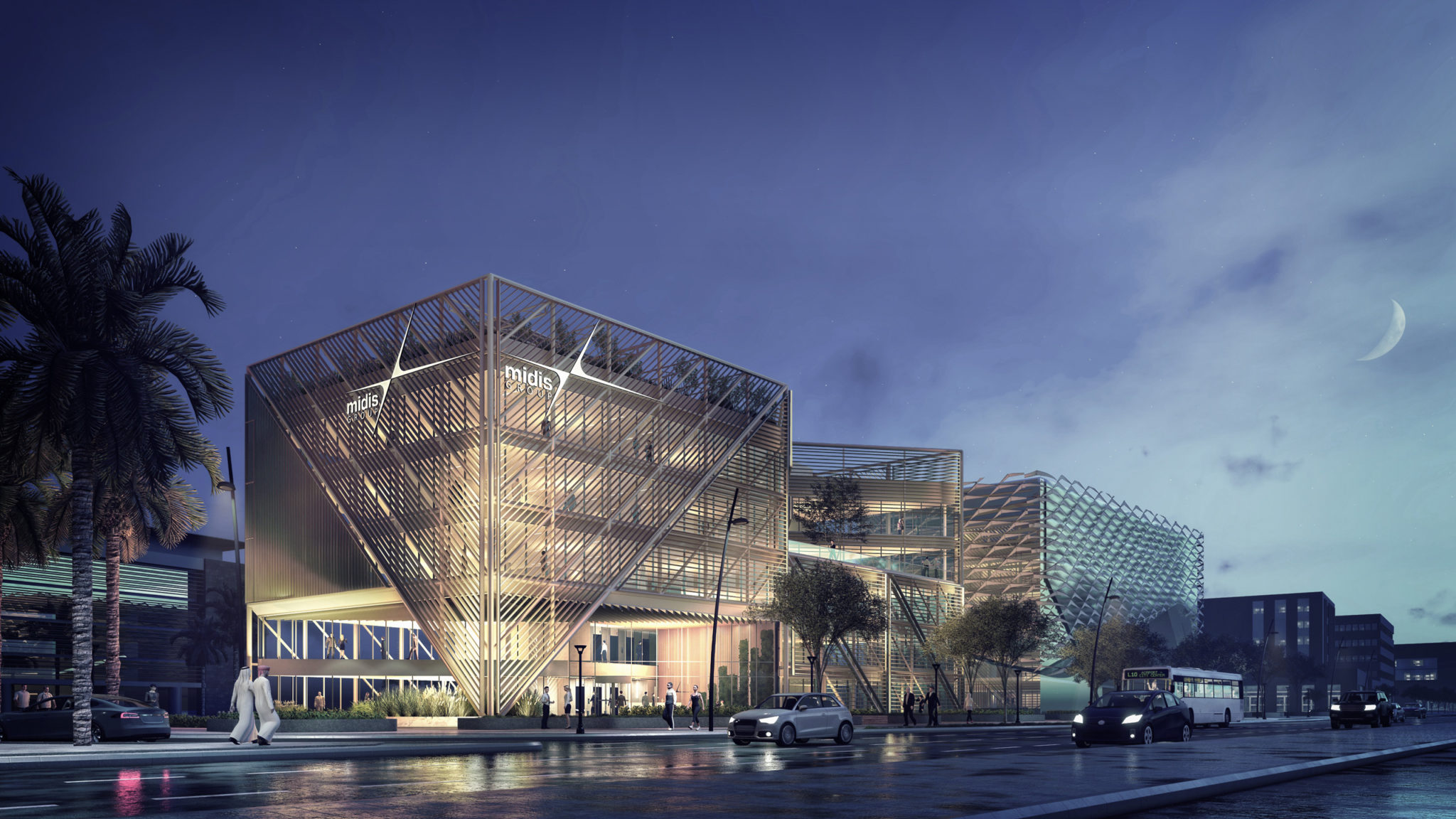The MIDIS Qatar building is situated in Doha, in the Lusail Energy City planned to be a showcase regrouping iconic buildings for technology companies. In such a challenging leap forward environment we conceived the MIDIS building as a landmark, marking the area by an unexpected architectural form defined by the rhythmic variations of its steel structure, thoroughly inverted to the outside of the Glass building envelope.
The conceptual methodology of the building is derived from the graphics of the Logo of MIDIS, extruded, recomposed and modulated in a three dimensional extrapolation to produce a strictly identitarian architectural form.
The geometric prismatic form is configured in a pure mineral shape, decomposed in sub-modules, successively in a fractal systematic procedure. The Exposed structural and framing system with integrated louvers for sun protection, embrace a fully glazed building while maximize light exposure and shading protection for the floor areas. The building offers unobstructed floor spaces for a fully flexible floor layout.
The office spaces are designed on a modular partitioning system allowing the client to easily modify the layout according to the company needs.
